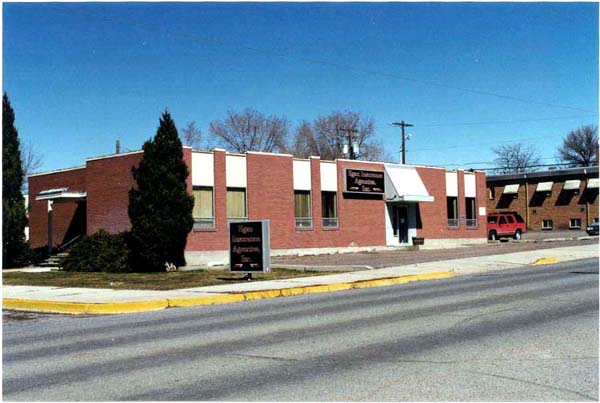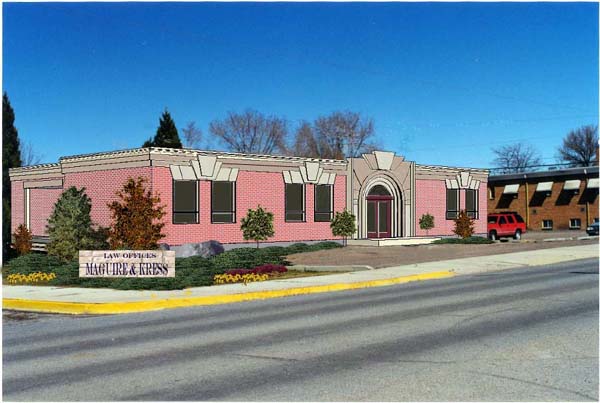|

BEFORE PHOTOGRAPH
Maguire & Kress Attorneys at Law
Pocatello Idaho
|

PROPOSED DESIGN
COMPUTER
GENERATED 3D MODEL
One of the challenges of this building was to cover the outdated enamel panels above the windows
and provide a "Cap" to visually terminate the building. The existing brick was in good condition and needed to be
saved but no matching brick was available for new construction. The solution was to create a stucco parrapet cap, with a large
stylized key stone reaching from the top of the window to the parrapet.
|