|
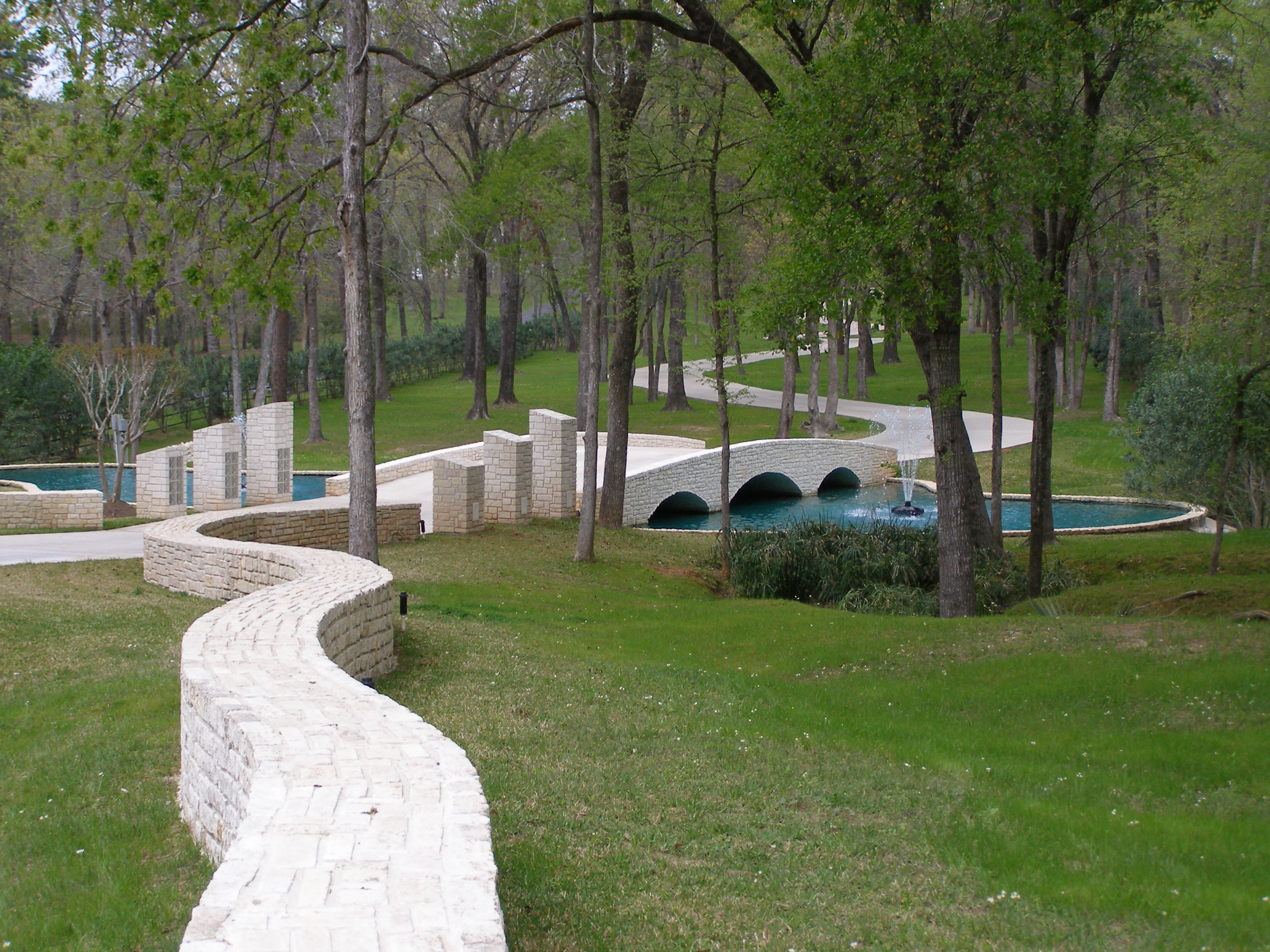
Entry Bridge Poured in place concrete faced with Texas limestone Carey Stanly, General Contractor
|
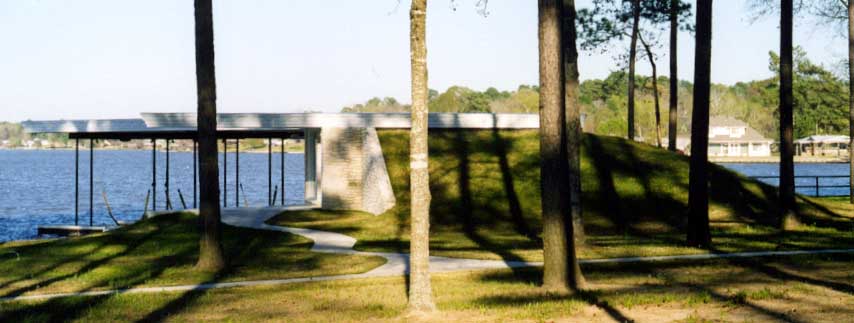
Boat House Concrete and steel, contains Living Area, Kitchen, & Bath
|
|
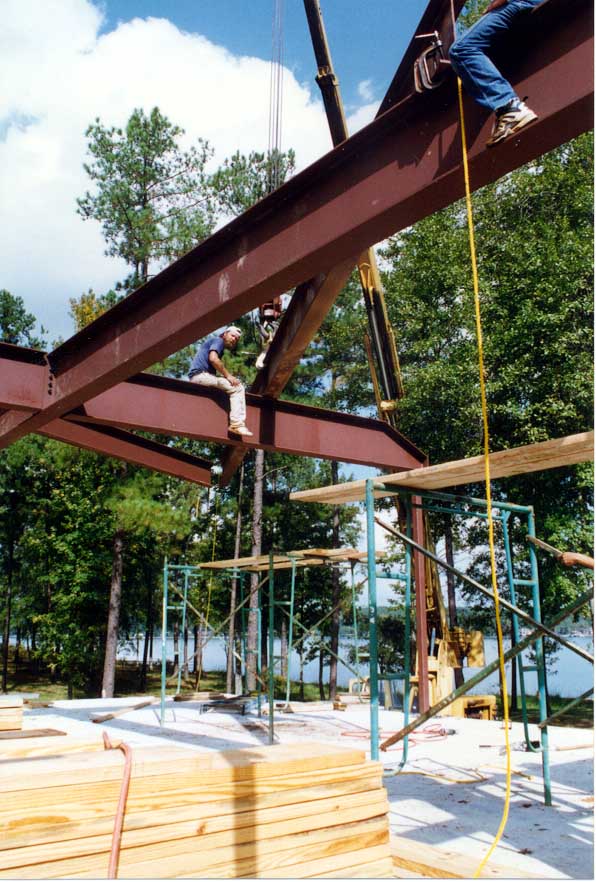
Living Room 36" deep wide flange beams alowed large glass walls floor to ceiling
|
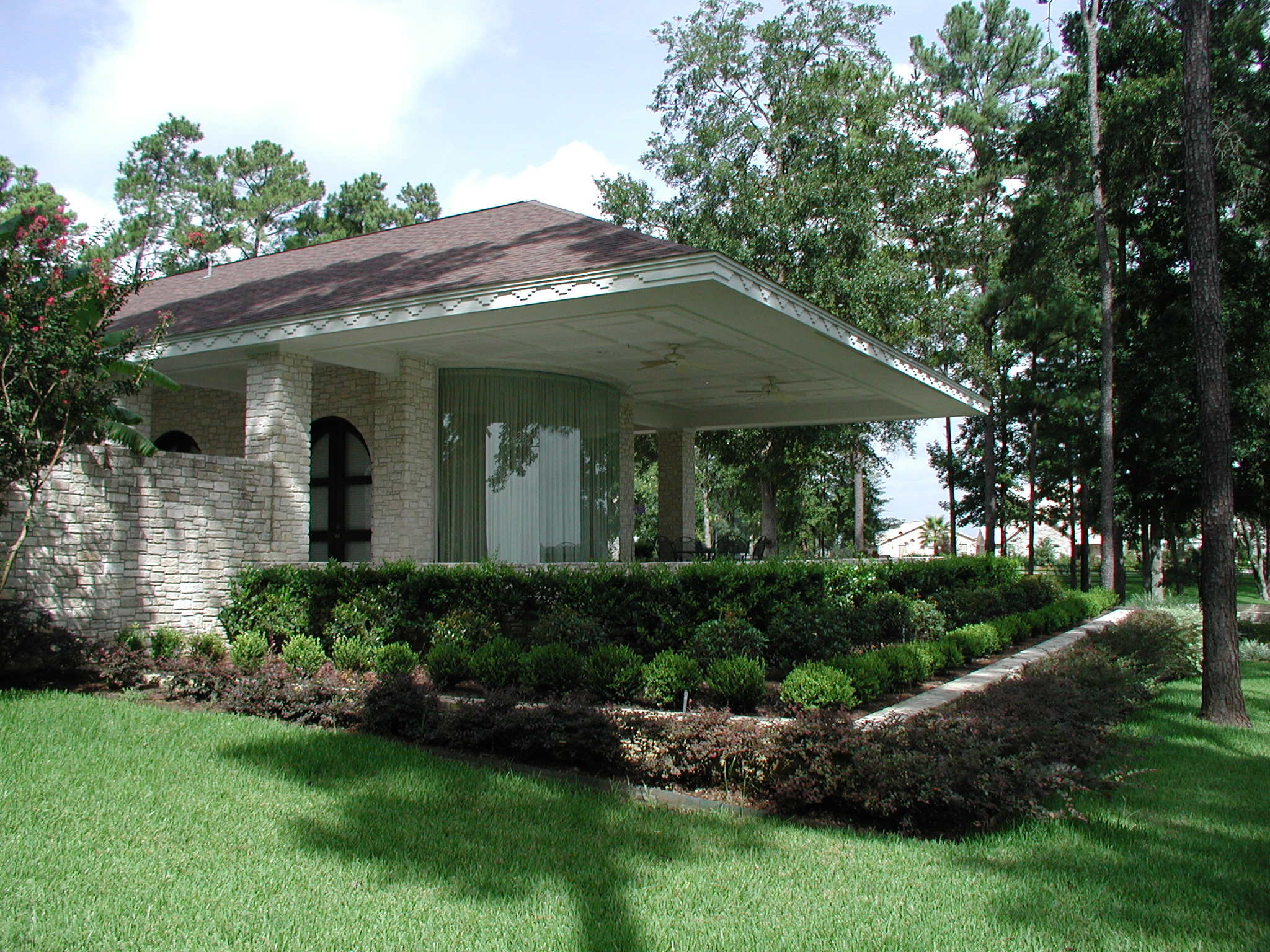
Master Bed Room showing 22' cantilever over private terrace & all glass round wall
|
|
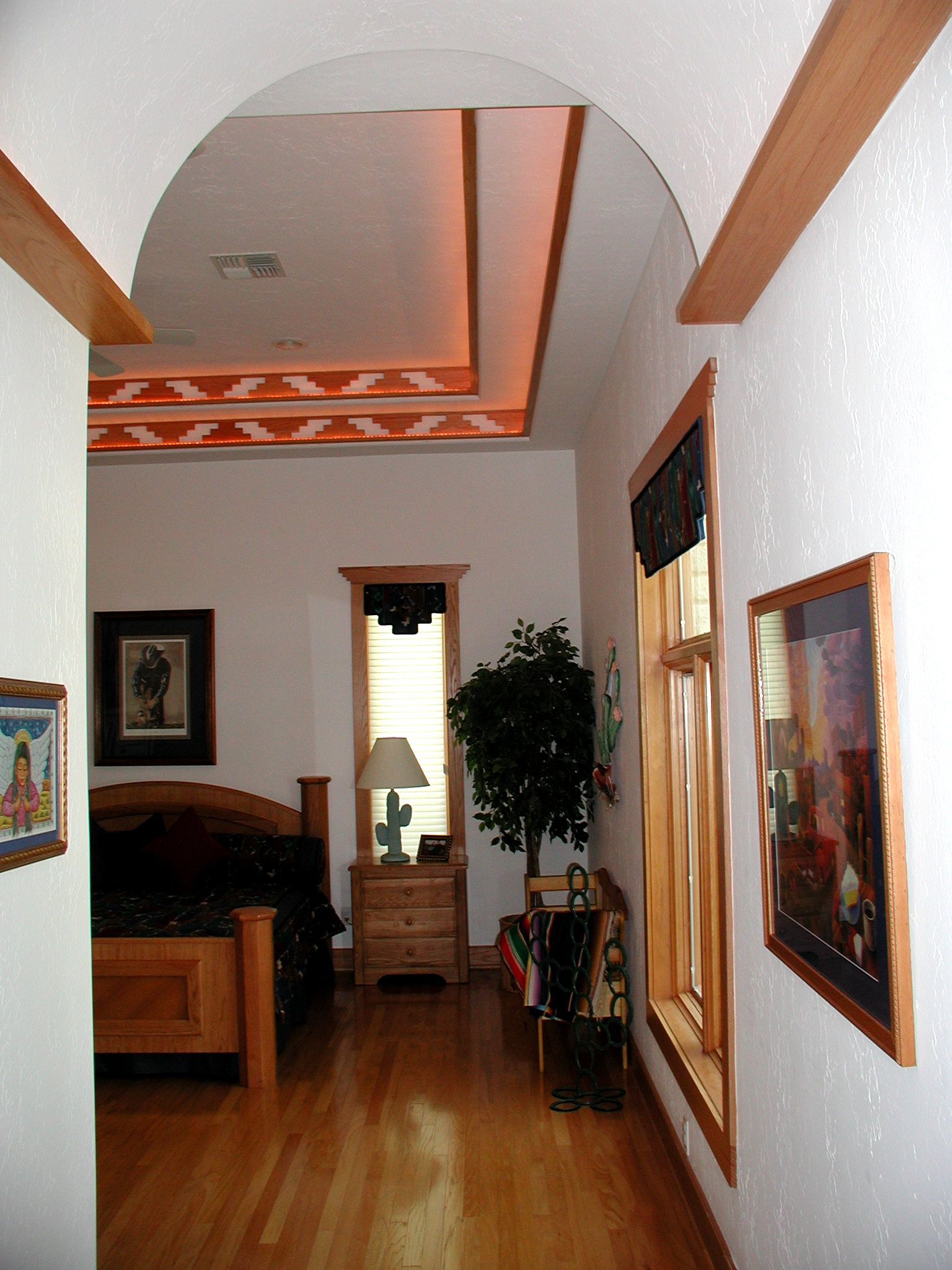
|
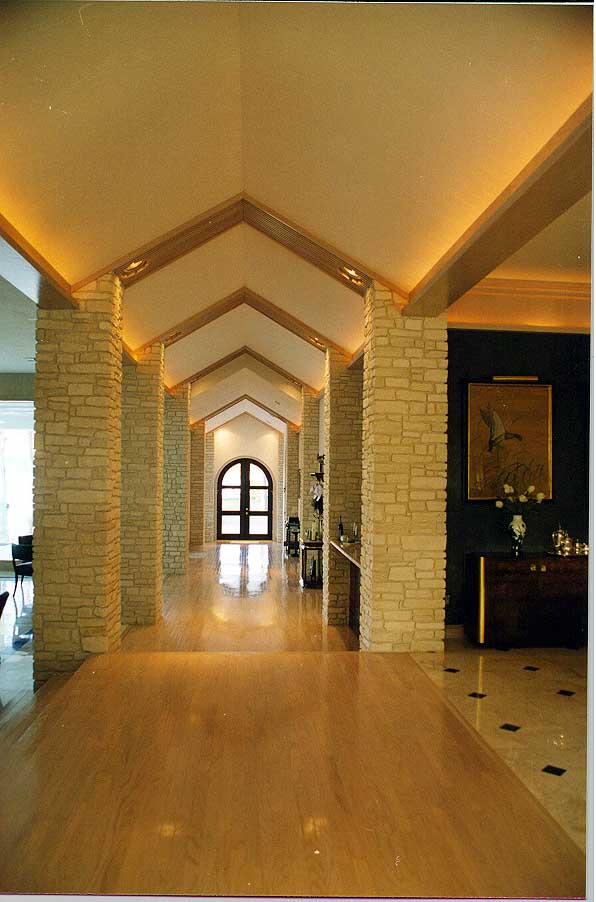
|
|

|
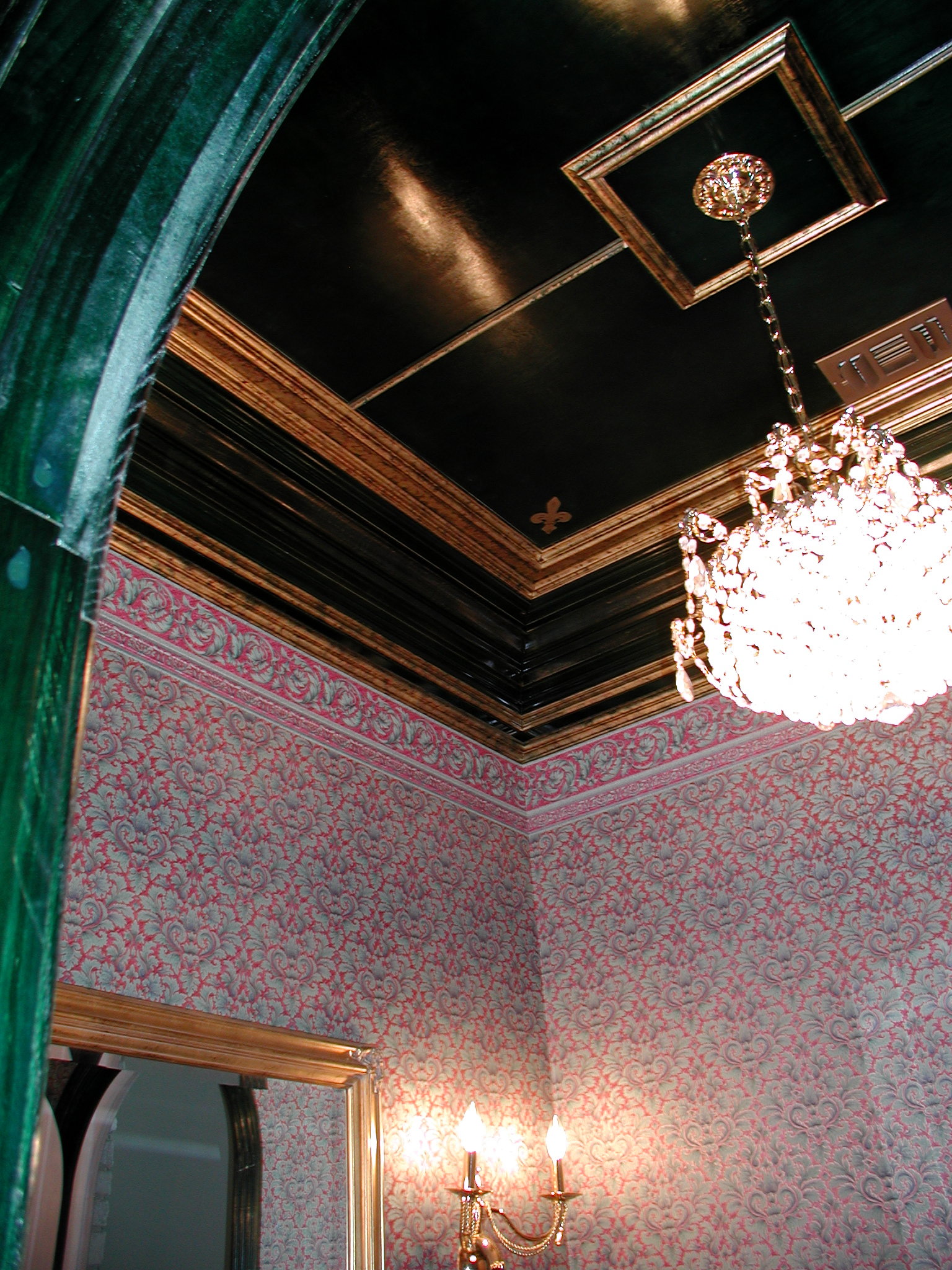
Ladies Powder Room gold leaf ceiling detail |
|
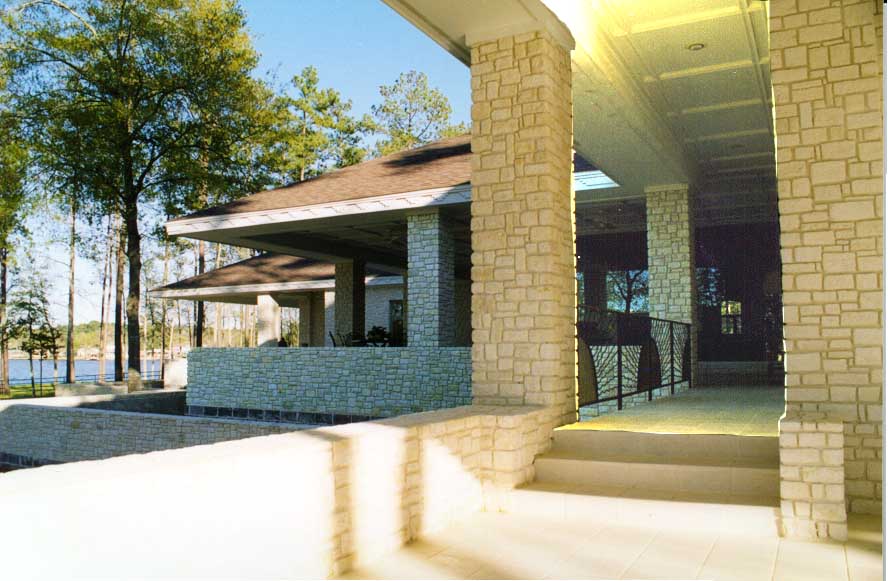
|
|
|
|
|